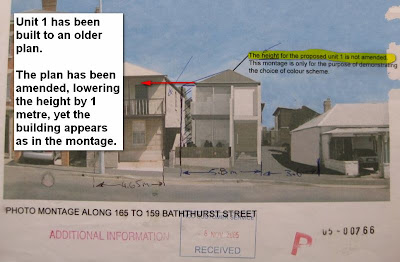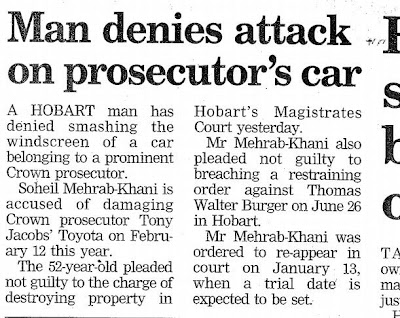Tony Jacobs objected and pointed out that I am now a full party to the action, and thus it cannot be dismissed by agreement of the Parties unless I also agree. He also said that an Appeal against Council decision would be lodged, as indeed it was on December 22nd. And so 18/2010 was adjourned sine die (indefinitely) until the determination of my appeal. This means work on Unit 1 is frozen.
In an amazing turn around, Council passed the new Planning Application on Unit 1. Its a new Permit but is treated as an Amendment! Planner Liz Wilson in her Discussion and Conclusion says that if solely based on a Unit 1 application it would be refused, but in comparison with what he had a right to build, the changes aren’t significantly different. This is Council logic at it's best.
Three letters were received as representation, meaning this should have gone to the Aldermen. Nope, it didn't happen--it was signed off by Neil Noye of Hobart City Council. It turns out Mehrab-Khani was asked if he could wait till 24th January to see the Aldermen! And he refused to "grant" the extra time! Now there's a surprise. Would you like to see the Aldermen ? Umm, thanks but no thanks! Sort of defeats the whiole purpose of having Aldermen if Applicant is asked!
The Planning Report by Planner Liz Wilson mentions the setback that was given to us by Tribunal in 2006 and then says, "Unit 1, as constructed does not comply with this condition, or with the approved floor plans and elevations".
Read that again. Council now agrees the setback is wrong and that the building does not match the plans or elevations! After 6 months of me saying the same thing! One of the biggest Surveying companies in this country, Pitt and Sherry who had Peter Ray on the job along with Mehrab-Khani's Structural Engineer Chris Potter have denied this for 6 months.
Chris Potter either couldn't understand or didn't want to understand the difference between what Tribunal gave us (an ADDITIONAL setback of 400mm) compared to what he gave us (400mm setback at the closest point) thought this was the same thing. I am a layman and I can tell the difference. Peter Ray in an email to me "double checked" the setback (presumably this means he did it twice) and maintained it was BETTER than the plans, then he said the wall was "where it should be." In another email to us he said we would be worse off if he followed the approved plans. (the building would be 400mm closer, he said.)
What is going on here? I emailed Council, Peter Ray and Chris Potter and was either ignored or told everything was going according to plans. It turns this is nonsense. So did they lie or did they make a mistake? This is incompetence no matter how you look at it.
Planner Liz Wilson in conclusion says that basically the building would have been rejected if accessed alone, but compared to what he had the right to build and what he built, it's not too bad. Its still a 2 story building. Closer, higher, with illegal deck and windows nearly on the boundary.....what's the problem?
Hobart City Council misses the point--we went to Tribunal in 2006 and gained hard fought for concessions on a building that breached 10 planning guidelines back then and which was failed by the Aldermen and which was only passed on a technicality when the lawyers came in on appeal because of a Council error (yes, another one) in conditions. The point of fact is that the building is nearly 1 metre too high (850mm ) and that it was failed at that height by Council in 2005! And they refuse to confirm this because of potential legal ramifications.
Now they feel they can overturn what Tribunal gave us and take no responsibility for passing flawed plans which don't match what has been built. Council is aware that the architect Maria Gigney created a major stuff up in the plans because Head of Compliance at HCC Ross Willis said to me in October in the presence of witnesses that the height is right but the numbers don't add up." Get that? Council did not know what the problem was with height in October, but they knew something was wrong. And here's why the numbers don't add up, something Council has not been able to figure out for months:
Depending how you look at it, architect Maria Gigney either did not update her figures when she reduced the height of Unit 1(it was knocked back by Council and resubmitted with a reduced height by 1 metre), OR had a bad day at the office and miscalculated the height of our building by 1 metre, the height of the boundary wall by 1 metre, AND the existing brick wall used as a reference in the plans by 1 metre. In other words, my house has been artificially increased in height by 1 metre on the plans to make the development look smaller than it is!
They knew they had a problem with the building not matching the drawings on the plans because the first point on the original planning application said:
"The use and development shall be substantially in accordance with documents and drawings that comprise the planning application..."
Every survey they commissioned measured Unit 1 and compared it to the numbers on the plan. But they didn't measure my home which was 1 metre higher on the plans making the development look smaller in comparison, nor did they measure the boundary fence which was 1 metre higher in the plans, nor did they measure the brick wall used as a reference which was also 1 metre higher than real life. In other words, the plans artificially increased the height of my house and boundary fence, making it impossible to build as per the drawings. These flawed plans were passed by Council.
In fact after writing to Ross Willis of HCC that the brickwall used as a reference in all the presentations to get this development passed was 1600mm NOT 2600mm as on the plans, Ross said in effect it didn't matter because the wall was not approved under the plan!
Hellooooooo...what about my home? It's also 1 metre taller and wasn't passed on the planning scheme, but it was used as a reference on the drawings and in the documents of this planning scheme to make a judgement on visual impact! And having everything 1 metre taller around the development makes it look smaller!
How hard is that to understand? Council has never responded to this argument in numerous letters and emails over a period of 3 months. They just do another survey which confirms the height to the overblown measurements on the plan and then wonder why the building doesn't match the drawing. It is unbelievable in this day and age that so called professionals (and I use that term lightly) are unable to read plans and build to plans.
Looking at the drawings and looking at the actual building, it is easy to see they are different.
The above montage is what has actually been built. This montage height was failed by Council 5 years ago yet this what has been built. The montage was hastily prepared for the Aldermen 5 years ago -- note it says to ignore the height because it had been amended by a reduction of 1 metre. Just look at the colour, it says....which by the way was also ignored by Mehrab-Khani. Every single letter I have written to Council on this issue has also been ignored.
In a conversation with Council Planner Liz Wilson before the approval, she agreed the building did not match the drawing plans and she didn't know why because the survey had come back and was deemed to be correct! She told me it was now built and she was not concerned with what had happened in the past, she was only concerned how it affected me now! Subtext--forget about what was approved or knocked back in the past, forget about what concessions Tribunal gave you 5 years ago....that's all history!
The architect says in the plans that the balcony floor is 1.1 metres lower than our balcony floor. Actual measurement? Yep, its 850mm out!
The architect says in the plans that the first floor of Unit 1 should be level with the existing boundary fence. Actual measurement? 850mm too high!
That's why the bedroom window can look at our bedroom door and visa versa. And that is why the kitchen and glass ceiling were deleted in these plans-- Peter Ray and Chris Potter realised the plans were flawed and that the building would have gross inconsistencies because the kitchen would become a "parapet" in the words of Potter, when the architect clearly says that the kitchen ceiling will be the same height as the existing boundary fence.
The final insult being that the supposed 403mm that Peter Ray measured "twice" and which was NOT what Tribunal gave us, actually measures at 380mm. They couldn't even do this right.
And now, going into the sixth year since the plans were submitted, the building is confirmed to be too close, has the wrong elevation and does not match the drawings!
So it's off to Tribunal (again) for Tony and I. What is the point of a Tribunal if they can override it and take away things you were given? This is so wrong it needs to be defended vigorously, and it will be. I am backing myself and Tony at short odds on this one.





















