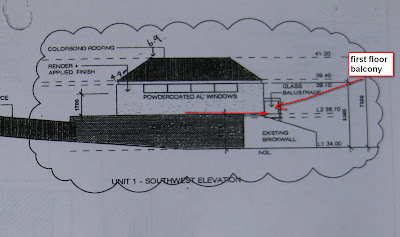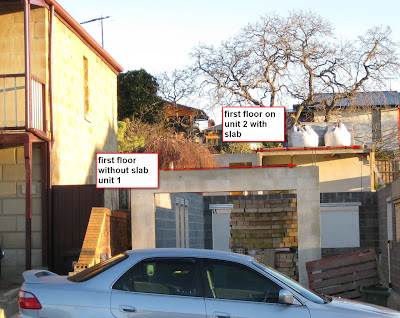The existing brick wall running along our property is in the plans as a reference, but bears no resemblance the the height of Unit 1 in the plans. Either the architect is wrong or the builder is, it seems to me.
According to plans, the building should be at a lower level so that the balcony is basically level with the brick wall! It is nowhere near this, with the floor slab still to be poured. I have notified Ross Willis at Council and Peter Ray at Pitt and Sherry. I have not heard anything yet, but Ross did say on the phone today that Council would do a site inspection in a week and a half.
This made me think that if this Unit was so far out on the plans, what about the others?? I sent 2 emails complaining about the height of Unit 2 behind me and twice Council and Pitt and Sherry said it is compliant. This morning I went to my neighbours house and asked to shoot some pics of the back Unit 2 from over his fence. Because the floor slab had been poured, there was a point of reference.
The slab to the fence appears at least 3.5 floor slab thicknesses, even accounting for the slight elevation.Yet the plans show the bottom of the floor slab nearly in line with the fence, making the unit far lower.
I will report this to Council too. Finally, there appears to be something wrong when looking at the plans in a panorama --
So looking at the plans, the first floor slab of unit 2 should line up with the top of the second floor of unit 1?? Accounting for parallax error notwithstanding, this doesn't come anywhere near what the plans say. I am a layman here, so I may be missing something, but it doesn't make sense to me. There is a complete discrepancy on height. I would love to get these buildings independently surveyed. I will be writing a letter to Council to let them know my view.
I overlayed the architects plans against the photo in Photoshop. Remember, the floor hasn't been poured on Unit 1 but you can plainly see a large discrepancy in height. Click on picture for a larger view. When the floor is poured we will get a better estimate, but it looks like a metre-plus in extra height to me once the floor goes on.
Note: Just heard from Peter Ray from Pitt and Sherry:
I have measured the height of unit 1 as follows:
Finished ground floor level to underside of bondeck = 2580mm
Slab thickness (Engineering drawings) = 100mm
Total height floor to floor 2680mm
Approved plans:
RL ground floor 3400
RL first floor 3670
Total height floor to floor 2700mm
Therefore the first floor slab once poured should be 20mm less than approved.
I consider this OK
NB: Slab is poured, it's 9th August. The ACTUAL HEIGHT floor to floor is 2780mm, measured with tape measure. Therefore it is higher than estimated, not less by 20mm!! So what is cumulative error when you measure ground to floor slab?
I also measured from the brick wall to Unit 1 wall, measuring 380mm, 20mm closer than it should be. See pic.
Doesn't capture full measurement because camera was just held up in the air, but wall to wall is 380mm. I have emailed Peter Ray to see what I am doing wrong.
Because if measurements are correct, it would seem to indicate the architect Maria Gigney has drawings that don't reflect the true dimensions. They are not drawn to scale because they don't match the building when overlayed with plans, assuming the building is correct!
As an aside, I emailed architect Maria Gigney, asking her opinion of the illegal changes such as removing the glass ceiling strip which results in the bulk of the second floor of Unit 1 being CLOSER to our boundary...I have not heard anything yet. I also mentioned that both Council and Pitt and Sherry indicated that the changes might be an "improvement." An improvement for whom we have not be able to determine.
It sort of makes the concept of award winning architectural design redundant if illegal changes can be done on the fly.
And a Tribunal is surely a waste of time if it's rulings can still be modified afterwards--and if you get caught out with illegal changes, apply for approval retrospectively!










No comments:
Post a Comment